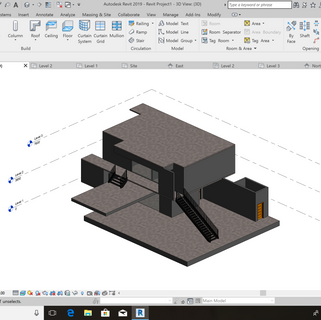HYPRODUCTION
REVIT MODELING and DOCUMENTATION DRAWING
WHAT I NEED TO FULFIL ?
To finish the selected architecture design using:
-
Wall
-
Curtain wall
-
Floor,
-
Stairs
-
Roof
-
Doors
-
Windows
-
Revit families *created by our own*
USE THE SHEET PROVIDED AND INCLUDE:
-
Plan
-
Elevation
-
Section
-
Callouts
-
Exploded Isometric
-
Room schedule
-
Area tabulation
V VILLA /
WHITE CUBE ATELIER

FOR ME I HAVE CHOSEN THIS ARCHITECTURE MODEL FOR THIS REVIT PROJECT WHICH ALSO WILL BRING FORWARD TO THE SECOND RENDERING PROJECT

WIP
PHASE 1: BUILD THE STRUCTURE
I first started by drawing the grid line before I constructed the floor and wall.
Then only I build the first floor and then to the second floor.
unfortunately, Due to too much unjoin happened, I reconstructed the wall for the whole model to fix the joining issue.

PHASE 2 : FURNITURE //MATERIALS and TEXTURE
After all the structure is done, only I started to add in furniture and the Revit families.
I did 3 Revit families which is the table, Chimney , V shaped supporting column.
And after all, I checked all my structure to make sure Ive selected the material and texture that I want.
Revit Families





















































PHASE 3: THE REVIT MODEL FINAL OUTCOME
And finally my Revit model is done
and then I moved on to the documentation drawing


Interior views




Exterior views
PHASE 4 : DOCUMENTATION DRAWING



























